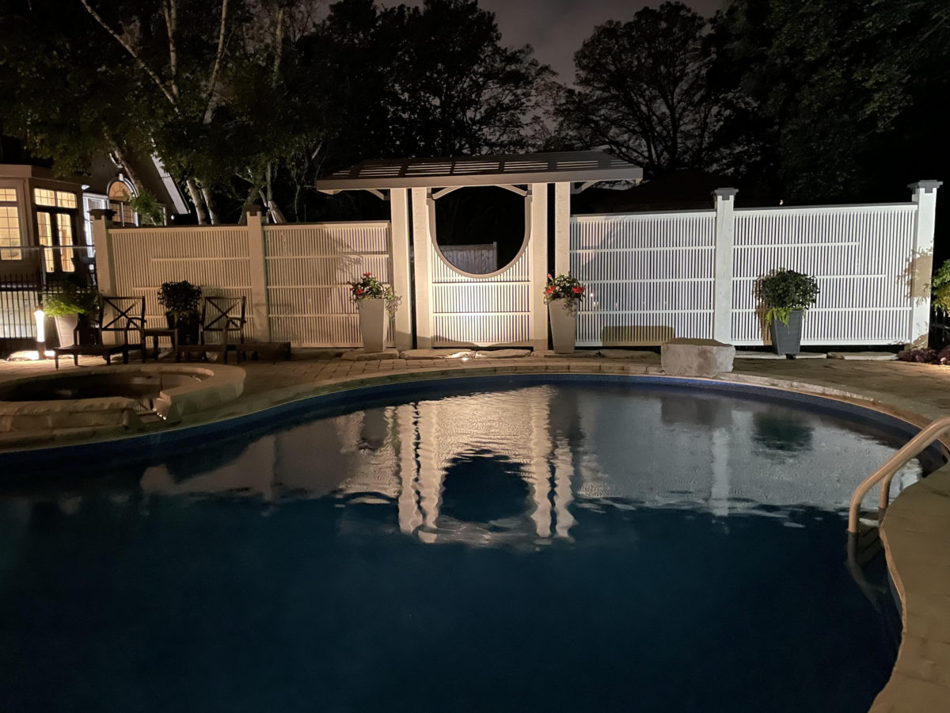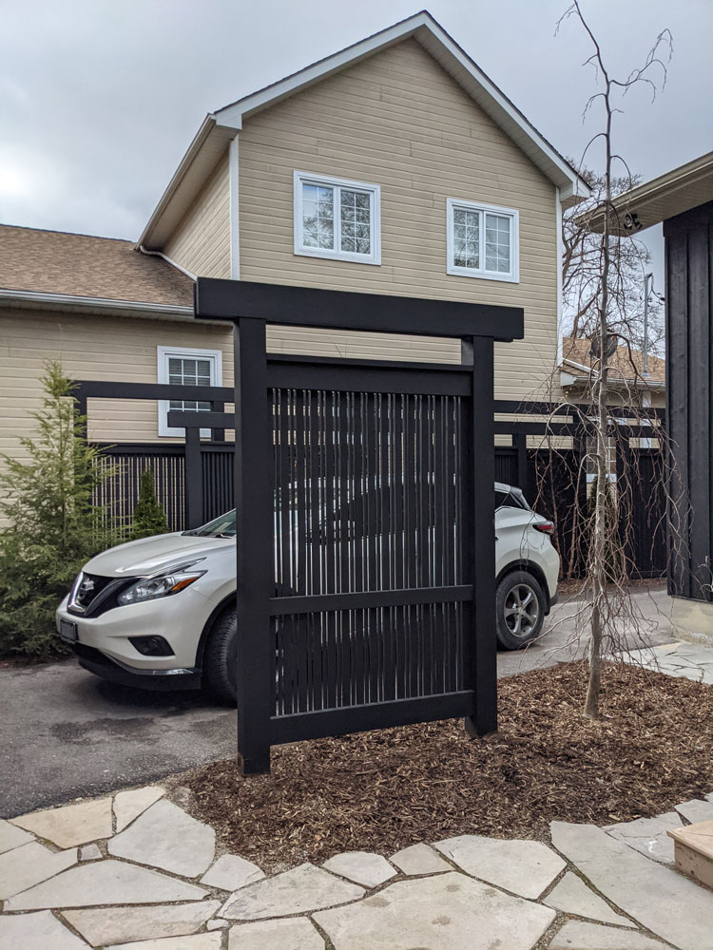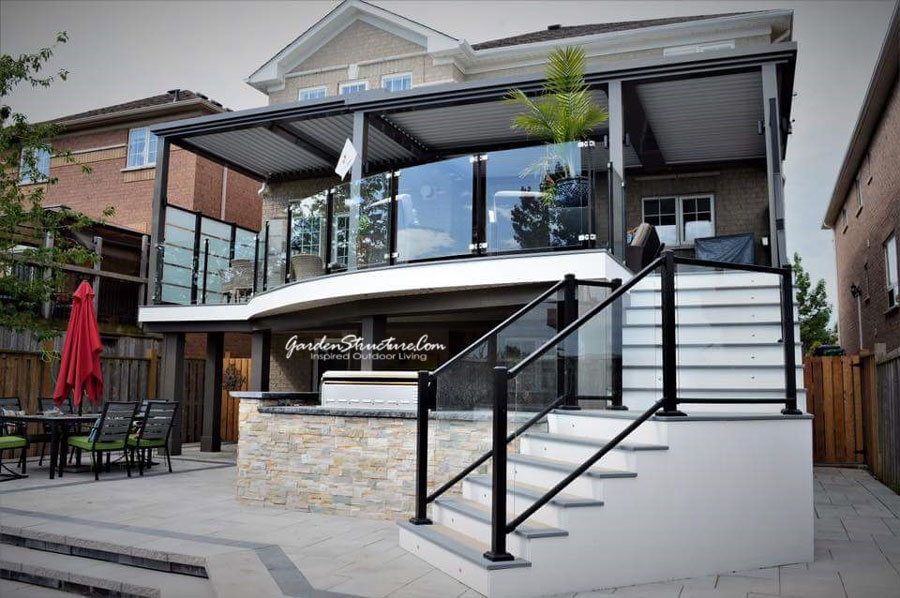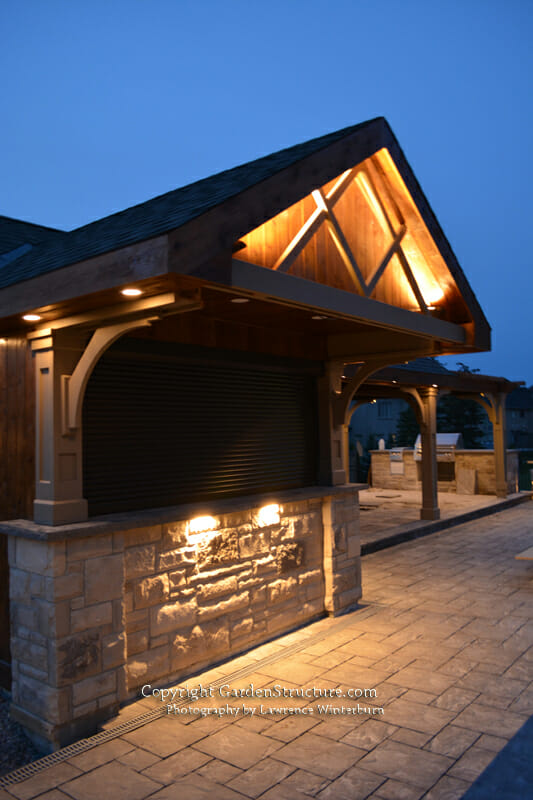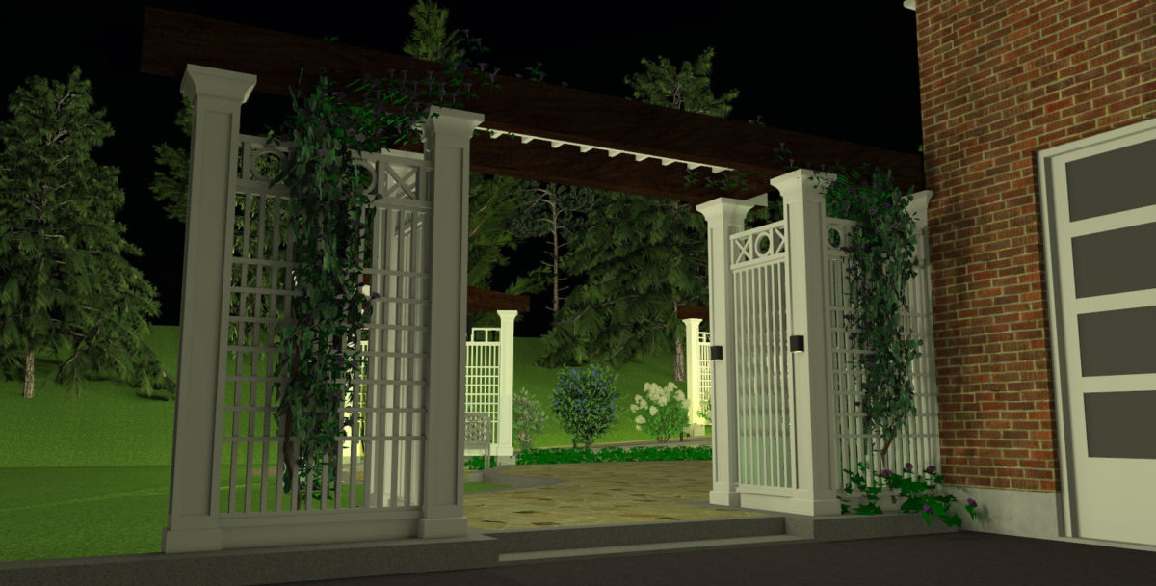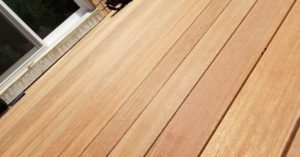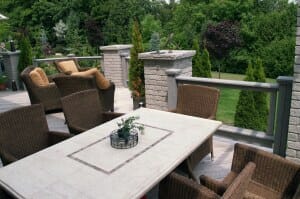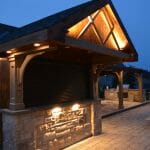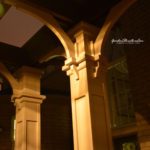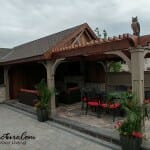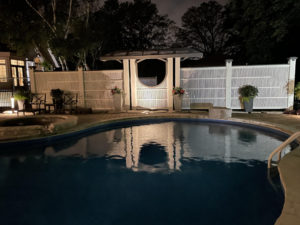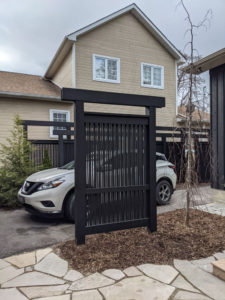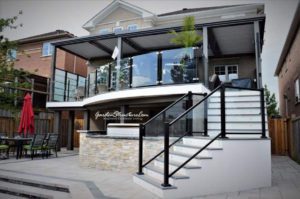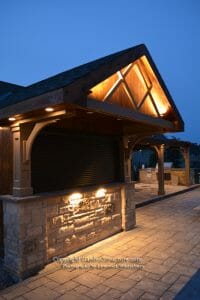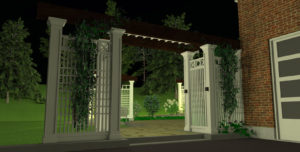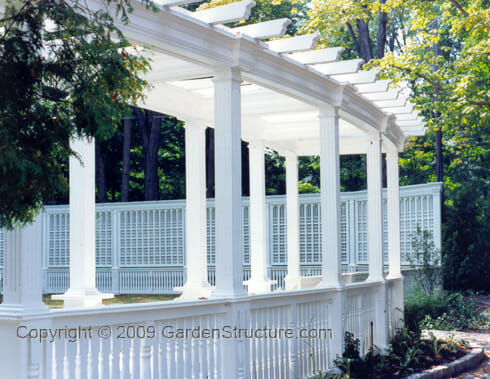
Builders and Designers in Barrie and Mississauga
Design Consultations 416 951 9998
Garden Structure was founded more than 30 years ago. Imagine finding a home where your eye is drawn from feature to feature. A place is so comfortable that you just don’t want to leave. Consider owning this space, making it your outdoor oasis. You invite guests to your dream yard, and, at midnight, they still don’t want to leave.
You are thinking of selling your home–but, how would you ever find or create a backyard as perfect as this? But, you have to move for work. Reluctantly you list your home with your dream yard as a feature. To your astonishment, your agent insists on listing for more than you expected because of this beautiful yard. She has never seen garden structures like this. The pergola that looks like it grew out of the home, the destination trelliswork at the back of the pool with the lights. That Cabana… Wow, Just Wow.
In the coming week the offers above asking flood in, and, many mentioned that dream yard.
These are just a few of the things we have heard from our customers.
Exterior Designers & Exclusive Quality Outdoor Builders
Garden Structure has been designing outdoor structures for 3 decades now and we have become famous for our plans and designs. If you are in the Landscape Architecture, Landscape Design, Landscaping, or Deck business, please drop in from time to time. Please take a minute and send us a note at plans@gardenstructure.com We would be happy to be a source of design inspiration.
Our Architectural Designs are second to none. Garden Structure’s detailing is something we take great pride in. The architectural details we use do not come from books. As carpenters, we demolished many projects that did not last. Rather than just putting things back the way they were built in the first place, our designers dug in to discover why and how things went wrong. We invested time and effort into creating better methods and details to make outdoor woodwork last longer and look better.
Garden Structure trains our builders to build things differently. Our designs and methods are not easier to do, they take effort and time, but, our structures last decades rather than years. We share the knowledge they need to create long-lasting outdoor structures and rather than telling them “Do As We Say”, we take the time to explain why it works better. Outdoor structure designs done right. Our team is gaining a reputation for stunning and functional pergolas and buildings.
Architects tell you that what they do ends at the front and rear door. We recognized this gap early, in the past 30 years, we have been creating our own unique structure details and designs both inside and outside the home.
Those Dream Yards and Outdoor Living Areas you see on TV? That is What We Do.
We are always looking for talented people, so if you know a great builder, please refer them.
Pergola plans and Shade Structure Specialists
Shade structure designs and pergola plans are a subject not fully examined in architecture courses. Who has time– There are a million plant species to memorize! Generally speaking, most courses invest a week or two into the structure design. Most house rules go out the window when you expose everything to moisture, freeze-thaw cycles, and wind. That is why we set out to create our own specifications and details that help all our pergolas and cabanas last longer, and, look better.
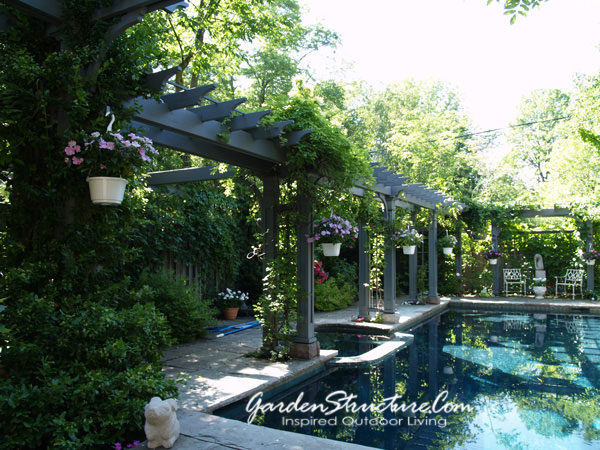
Our pergolas and shade structures have been featured in many magazines over the years such as Canadian House and Home, Southern and Coastal Living, and Canadian Gardening. Garden Structure is still designing and building new pergolas and various shade structures to this day.
Cabana Builders and Pool House Designers
Everyone dreams of a beautiful cabana or pool house beyond the pool. What to build is usually the question, and, of course, How much will it cost? We try to work with you. Our designer will very gently give you a realistic range and then help you design a pool house that fits your chosen budget. Our cabana builders are experienced renovators and home builders–Who better to build your dream cabana?
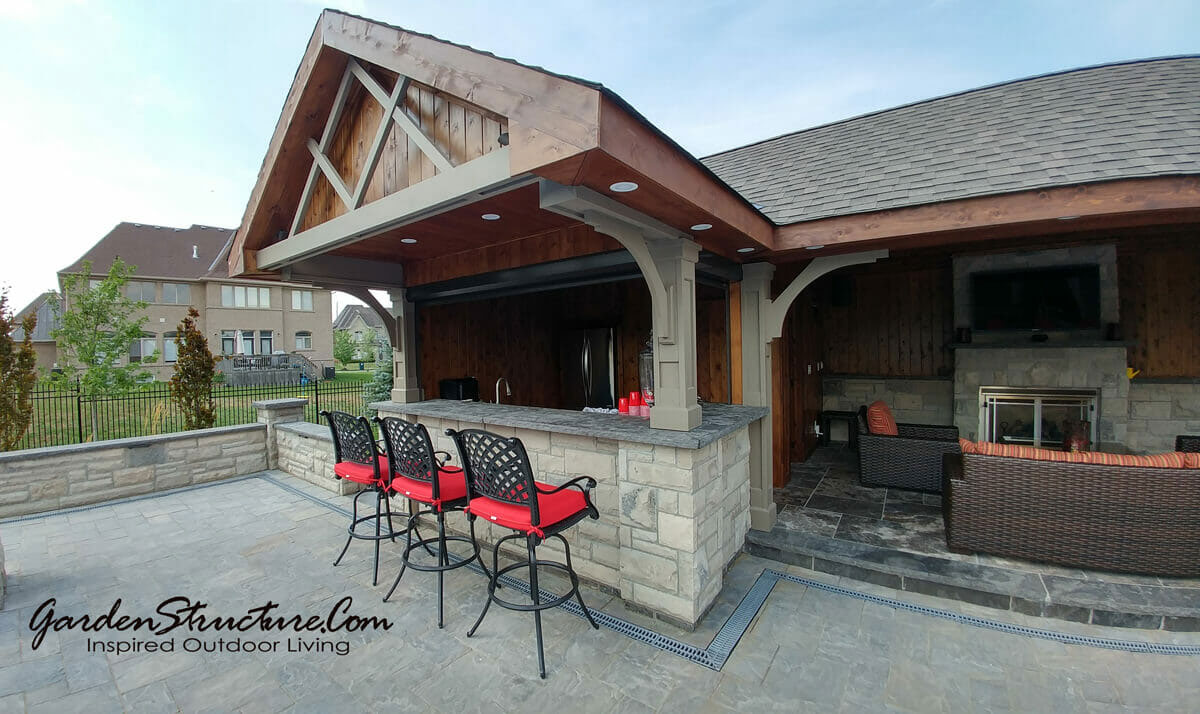
Garden Structure designs and builds some of the most stunning cabanas. GardenStructure.com’s founders started out as high-end residential builders with a focus on trim work, so, the transition to showy exterior design was a natural path. Our builders are craftsmen and carpenters that often make additions and build homes. During the summer, they always return outside –we love the outdoors..
When it comes to cabana designs, look no further than our competitors. Many feature our cabana designs in their galleries. Since we have been designing pool houses for 20 years, we couldn’t help but design a few for pool companies. If you are looking for an inspired cabana design, please give us a call first. We are the most creative cabana company in Toronto.
Our Story
Our founder “Lawrence Winterburn”, studied woodwork and started reading books on Japanese temple building as well as Taunton’s Fine Homebuilding. These foundations gave him a unique perspective and design sensibilities.
At the age of 25, he was building custom homes with glass roofs and integral solariums, restaurants, and cabinetry, and managing commercial projects up to 50,000 square feet.
He grew impatient waiting for Architects to design interesting projects to build, and, began working with landscape designers and landscape architects. These designers were often creating more unique structures and offered him the chance to stretch his wings a bit.
Within a few years, GardenStructure.com was supplying shade structure details and pergola designs to Architects and Engineers and Dozens of Builders across North America.
GardenStructure.com was Born.
DIY Plans and Photorealistic Renderings
Our pro plans enable Designers and Architects to specify the details without guessing the structure or dimensions. It’s just part of our culture of sharing and we keep trying to keep them affordable.
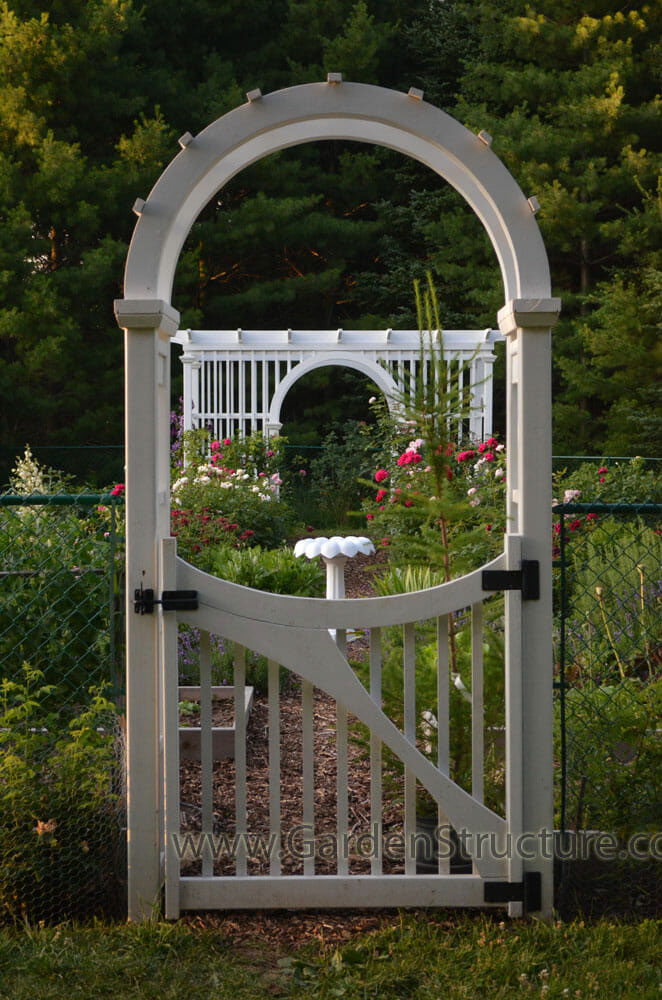
If you need plans, designs, or instructional materials please get in touch. The “Western Red Cedar Lumber Association“, and “Lee Valley Tools” have been utilizing our plan products for over a decade now.
Permit Drawings and Inspections
We get dozens of calls every year from folks that have found themselves on the blunt end of a letter from the building department. “Your deck or outdoor structure is not built according to building code”.
This often happens when your deck builder or friend, neighbor, or nephew builds your deck or garden structure without getting permits. It could also be that you bought a home whose previous owner had a nephew or friend that was really good at building decks and now you want to bring it into compliance. In one area we often work, people typically build things and ask for permits after. Whatever the reason there are a couple of steps to getting permissions in order.
Step 1 involves an inspection by one of our professional designers. We have to know what we are working with before we can determine what to fix. We will take a look to make sure things are safe enough to use.
Step 2 is to create the plans and fill out the building permit application.
We can help you with both if you get in touch!
Where do we build Currently?
Toronto, Oakville, Mississauga, Caledon, Vaughan, Woodbridge, Newmarket, Aurora, Barrie, Wasaga Beach, Collingwood, Midland, Muskoka, and Southern Ontario
Torrington Connecticut
Have you seen our Architectural Design Service partner? (Click)
Featured Products
-
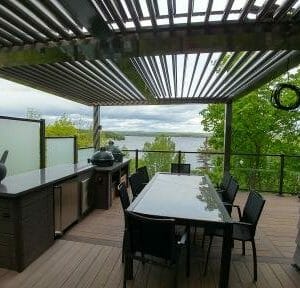
Double Big Green Egg Outdoor Kitchen
$19.99 Add to cart -
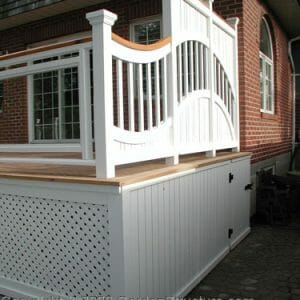
A Magazine Quality Deck Design in Toronto
Read more -
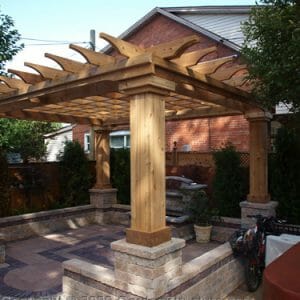
The Monterey Pergola Plan
$19.99 Add to cart -
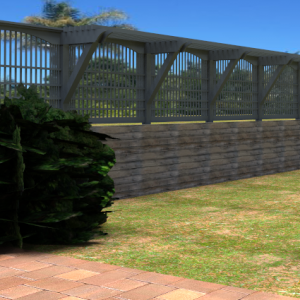
The Modesto Trelliage Plan – Professional Climbing Plants Trelliswork Plans by GardenStructure
$19.99 Add to cart -
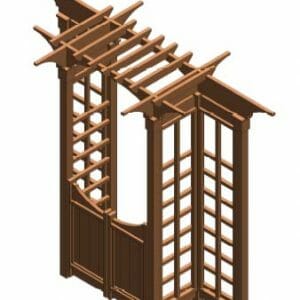
A Charming Garden Arbor – DIY Plans in 3D
$19.99 Add to cart -
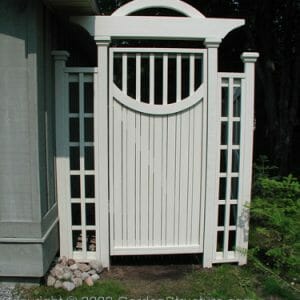
G001 DIY Arched Gate and Side Screen Plans
$19.99 Add to cart -
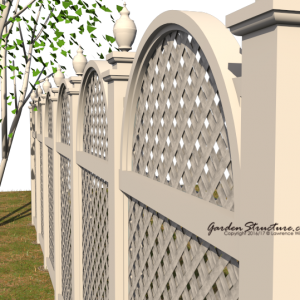
The Laurel Arched Fence Design
$19.99 Add to cart -
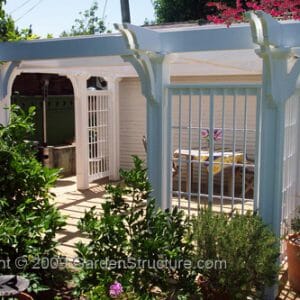
The Silverthorne Pergola Plans
$19.99 Add to cart -
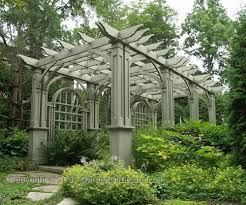
The Greene Pergola
$17.99 Add to cart -
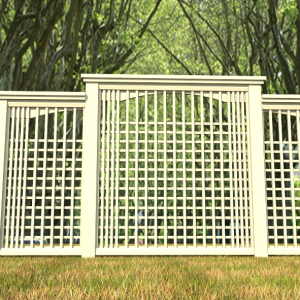
A Modern Privacy Screen
$19.99 Add to cart
“Architects will tell you that their job ends at the front and rear doors of the home– That’s where we take over”
Lawrence Winterburn
Principle Designer/ Founder
.
“We Aim to Please!”
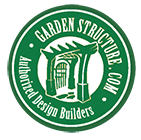
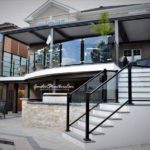 Deck Builders in Springwater Ontario
Deck Builders in Springwater Ontario 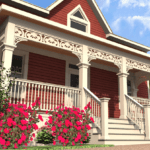 A Traditional Porch in Bolton
A Traditional Porch in Bolton 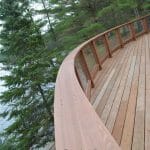 What is the Best Lumber for Outdoors
What is the Best Lumber for Outdoors 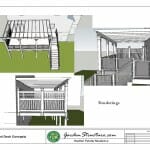 Designing Decks in 2020
Designing Decks in 2020 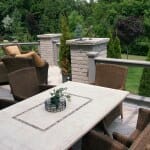 Getting Deck Estimates – Strategies
Getting Deck Estimates – Strategies 